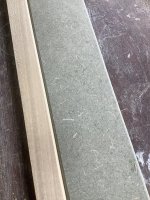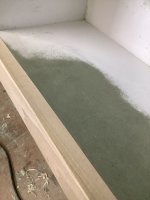BaronBiscuit
Seedling
- Joined
- Mar 3, 2024
- Messages
- 16
- Reaction score
- 3
I’ve a small commission, to make a couple of fitted bookcases. The lowest shelves have a flush-fitting face frame and I’m concerned about the joint line between the self and face frame cracking over time. My dry-fit is good but I’m sure fate will decree otherwise, when I’m fitting them on site.
I’ve used shadow lines in the form of 45 bevels on some side panels, these look good to my eye, but I’ve started to think I should be using the same technique on the edges of the bottom- most frames/shelves.
I’ve googled this and the hive-mind has little/nothing to say about shadow lines.
Could someone let me know the best way to go about this, and or the “proper” way to do it.
Hopefully I’ve managed to upload some pictures to illustrate….

I’ve used shadow lines in the form of 45 bevels on some side panels, these look good to my eye, but I’ve started to think I should be using the same technique on the edges of the bottom- most frames/shelves.
I’ve googled this and the hive-mind has little/nothing to say about shadow lines.
Could someone let me know the best way to go about this, and or the “proper” way to do it.
Hopefully I’ve managed to upload some pictures to illustrate….





